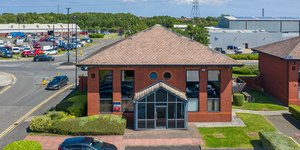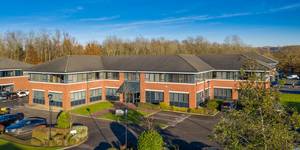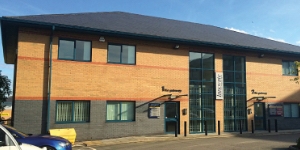LOCATION:
South Hetton Industrial Estate lies to the north of Front Street (A182) which is the main route running through the village. The estate is situated quite centrally within South Hetton, a former mining village within County Durham. South Hetton is located approximately 10 miles to the east of Durham, 6 miles north-west of Peterlee and 4 miles south-west of Seaham. Newcastle upon Tyne is approximately 20 miles to the north. Access to South Hetton is via the A182 which passes through the centre of the village and links with Houghton-le-Spring and the A690 to the north-west and with Easington and the A19 to the south-east. The A690 provides links to Sunderland, Durham and the A1(M), while the A19 gives access to Teeside to the south.
There is number of nearby amenities including The White Lion which is a short distance away. Further afield is Houghton le Spring town centre located just over 10 minutes’ drive away offering an array of retail shops and eateries.
DESCRIPTION:
South Hetton Industrial Estate covering 12,367 sq ft comprises 11 single storey units split into two separate sites. To the west of Bessemer Road are two pairs of semi-detached industrial units either side of a central yard. To the eastern side of Bessemer Road is an “L” shaped terrace providing a further seven terraced units. The buildings are of steel portal frame construction with brick / block elevations to a height of around 2 metres with profiled metal cladding above and to the roof. Eaves heights are around 3.5 metres. Each unit benefits from an electrically operated roller shutter door. Internally, each units had a concrete floor, painted block walls, approximately 10% roof lights and strip lighting.
Externally both sites are surrounded by steel palisade fencing and gated entrances from Bessemer Road.
SPECIFICATION / REASONS TO CHOOSE:
- Located with good access tot the A19
- Security fencing with tenant controlled access gates
- Insulated sectional loading doors (Blocks 1&2)
- Gas fired warm air heaters
- 3 Pase electricity supply
- Electrically operated insulated roller shutter doors to Block 4
- Steel portal frame with brick & blockwork walls and insulated cladding above
- Insulated profile metal clad dual pitched roof incorporating translucent rooflight panels
- Loading door access to all units
- 3 Phase electricity supply
- WC and hand washing facilities
- 2.4m steel palisade fencing with tenant controlled access gates
TERMS:
There are a range of flexible leasing options available. For further details please contact us.
EPC (ENERGY PERFORMANCE CERTIFICATE):
The EPC rating on the property is between C70 - D90. A copy of the individual EPC's are available upon request.




