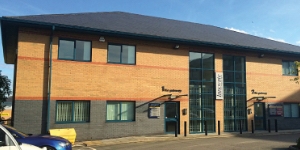DESCRIPTION
Trimdon Grange comprises of 7 workshop units fronting a shared forecourt with sizes ranging from 495 sq ft up to 4,273 sq ft.
The units are constructed of cavity brick / block walls with insulated cladding under an insulated profiled sheet roof with translucent rooflights. Each unit is accessed via a sectional loading door with separate personnel door. The estate benefits from steel security fencing with tenant controlled access gates.
SPECIFICATION / REASONS TO CHOOSE
- Excellent transport links
- Good local amenities
- Security fencing with tenant controlled security gates
- Overhead sectional loading doors
- Located approx. 6 miles from the A1 to the west and 5 miles from the A19 to the east
- Local bus services available within short walking distance
- 3 Phase electricity supply
LOCATION
Trimdon Grange Industrial Estate is located in the village town in County Durham approximately 9 miles south east from Durham, 10 miles to the west of Hartlepool and a short distance to the north of Trimdon.
The estate is accessed off the B1278 which links Trimdon Grange to Fishburn and Sedgefield to the south. With easy access to Junction 61 of the A1(M) less than 6 miles away the estate benefits from excellent transport links to the wider region. Public transport is also good with bus services available locally with bus stops located a short walking distance from the estate.
TERMS
There are a range of flexible leasing options available. For more details please contact us,
EPC
The EPC ratings on the available range from C74 to E104. Copies of individual EPC's are available on request.




