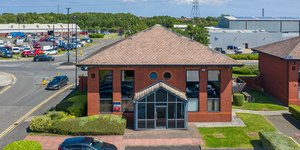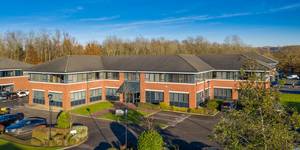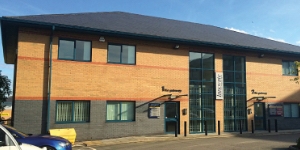DESCRIPTION
Bridge End Industrial Estates provides a mix of terraced workshop units from 467 sq ft to larger detahced units of 4,306 sq ft (via combined units). The estate totalling 25,522 sq ft is split into 24 modern purpose built units. Access to the units is gained via a steel roller shutter door and separate personnel door. Externally there is a surfaced parking / yard area; and the terraced units also benefit from a small loading / parking area within landscaped surroundings.
SPECIFICATION
- Established business location
- Good access to A595
- Excellent nearby amenities
- Flexible terms
- Mix of unit sizes
- Good parking / circulation space
- Steel portal frame construction
- Block elevations overclad with profile metal sheeting
- Translucent sky lights
- Gas fired warm air heaters
LOCATION
Bridge End Industrial Estate is situated in an established business area, to the south of Egremont town centre. Egremont is a market town in the Borough of Copeland in Cumbria, 5 miles south of Whitehaven and on the River Ehen. Accessed off Vale View, the estate benefits from good transport links with access to the A595 less than 0.5 miles away. The A595 gives links to Sellafield to the south and to the north, Whitehaven and Workington. With the town centre less than a 10 minute walk away, the estate offers excellent local amenities with a range of high street shops, eateries and financial institutions including, The Co-operative Food supermarket, NatWest Bank and the Kings Arms.
TERMS
There are a range of flexible leasing options available. For more details please contact us.
EPC
The EPC ratings on the avaliable units range from A17. Copies of the individual EPC's are available on request.




