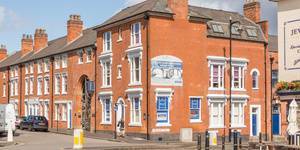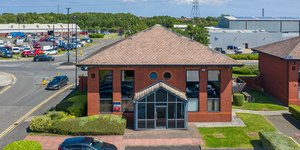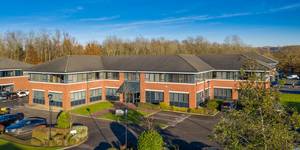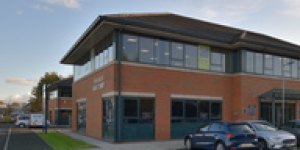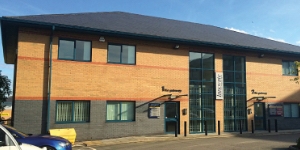DESCRIPTION
The units to let at Brasenose Industrial Estate comprise steel portal frame construction with sealed concrete floors, brick/blockwork walls to a height of approximately 2.1m (7ft) with composite insulated panels above to the eaves. The roof is pitched with composite insulated panels incorporating translucent glazing panels. Access to the units is gained via loading door measuring approximately 4.6m (15ft) wide by 5.1m (17ft) high. Pedestrian access is gained via adjoining doors. The units incorporate a mixture of disabled and male/female toilets.
SPECIFICATION / REASONS TO CHOOSE
- Steel portal frame
- Reinforced concrete floor
- Brick and blockwork walls to a height of 7ft (2.1m)
- 4.6 x 5.1m loading doors
- Three phase electricity supply
- Gas supply
- Forecourt and car parking areas
LOCATION
The high quality industrial units are situated on the established Brasenose Road Industrial Estate in Bootle. Bootle is located in the Borough of Sefton and benefits from excellent transport links with Liverpool city centre approximately 3 miles to the North West. The M58 and M57 motorways are also within close proximity. Bootle town centre offers a range of local amenities with the Strand Shopping Centre to the North.
TERMS
There are a range of flexible leasing options available. For further details please contact us.
EPC
The EPC ratings on the available units range from C64 to E105. Copies of individual EPC's are available on request.
