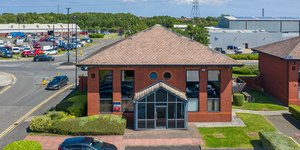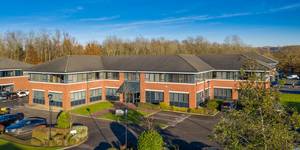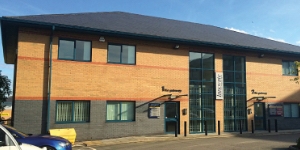DESCRIPTION
Amble Industrial Estate comprises of 13 units arranged in four terraces set around a central servicing yard. The estate totals 22,499 sq ft, with units in blocks 5 to 8 ranging in size from 538 sq ft up to 1,625 sq ft. There are 2 larger units of 5,296 sq ft each.
The units are constructed of brick / block elevations with profile metal cladding to the roofs incorporating translucent sections. Each of the units has a sectional ‘up and over’ door, small office and WC.
The two larger units are constructed of steel portal frame with mono-pitched roofs with a mixture of brick / blockwork and insulated profile metal cladding to the walls and roof. Each unit has a single metal concertina door and incorporates office and WC facilities.
Externally the units benefit from a good parking provision and circulation space.
SPECIFICATIONS / REASONS TO CHOOSE
- Popular market town
- Located adjacent to the A1068
- Occupier controlled access gates
- Flexible terms
- Adjoining units can be combined (subject to availability)
- Loading doors 2.7m wide by 3.1m high
LOCATION
Amble Industrial Estate forms part of a well-established business location in the small town of Amble situated on the North East coast. Amble is situated 32 miles to the north of Newcastle upon Tyne, 28 miles south-east of Berwick-upon-Tweed and 9 miles south of Alnwick. It lies within the boundaries of Northumberland. The property is situated on the Coquet Enterprise Park which is the main industrial estate in Amble and lies immediately to the south of the town, lying to the east of the A1068.
The A1068 provides good transport links to the north and south of the region. The estate also benefits from good nearby amenities with the centre of Amble less than 1 mile away with its selection of shops and eateries.
TERMS
There are a range of flexible leasing options available. For more details please contact us.
EPC
Copies of individual EPC's are available upon request.




