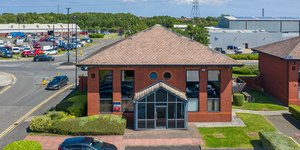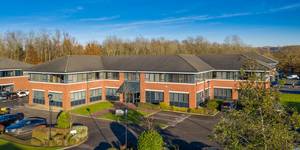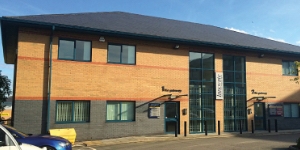DESCRIPTION
The estate totalling 51,431 sq ft comprises 14 units ranging in size from 581 sq ft up to 4,049 sq ft. Units can be combined to create a larger floor area, subject to availability. The single storey units are arranged in three terraced blocks together with a detached unit.
The units are constructed of steel portal frame construction with brick/blockwork elevations, above which there is profile metal cladding. The roofs are either mono or double pitched and are of insulated profile metal decking incorporating translucent sections. Each of the units has a sectional “up and over” door. Externally, there are tarmacadam yard areas and the site is secured by steel palisade fencing.
SPECIFICATIONS / REASONS TO CHOOSE
- Popular estate
- Close to train station
- CCTV coverage on estate
- Tenant controlled access gates
- Flexible terms
- Office accommodation to larger units
- Mains electricity, gas and water
LOCATION
Coopies Field forms part of the Coopies Lane Industrial Estate in the market town of Morpeth. Morpeth is a popular town within Southern Northumberland lying approximately 15 miles to the north of Newcastle, 20 miles to the south of Alnwick, 5 miles west of Ashington and 10 miles north-west of Blyth.
The estate is accessed off Coopies Way, which in turn links to the A192. The A1 is can be accessed via the Morpeth Northern Bypass 11 minutes’ drive away; and Morpeth train station is within walking distance and has direct trains to London.
The estate benefits from good nearby amenities with Morpeth town centre only a mile away; with its array of high street shops, eateries and financial institutions.
TERMS
There are a range of flexible leasing options available. For more details, please contact us.
EPC
The EPC ratings on the available units range from C56. Copies of individual EPC's are available upon request.




