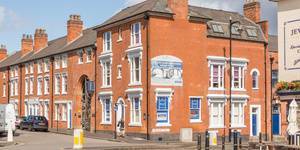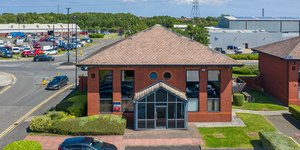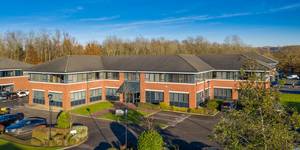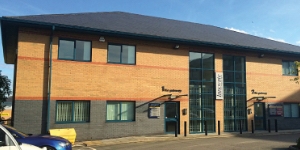DESCRIPTION
Extending to 3.24 acres, Stechford Trading Estate is split into five terraces providing a total of 20 single storey industrial / trade counter units. The units range in size from 1,311 sq ft up to 2,744 sq ft. The units are constructed of steel portal frame with brick / block elevations to a height of 2m with mono pitched roof.
Each unit benefits from an electrically operated roller shutter door; and internally the units have concrete floors, painted block walls and insulated panels to the upper elevations and underside of the roofs.
Externally the site is set within landscaped surroundings and offers a good parking provision. The site is surrounded by steel palisade fencing and a gated entrance from Lyndon Road.
Please click here to view the matterport.
SPECIFICATION / REASONS TO CHOOSE
- Established location
- Gated site with monitored CCTV
- Flexible terms
- Three phase electricity
- Electric roller shutter doors
- Ample car parking
- Internal office space
LOCATION
Stechford Trading Estate is situated on Lyndon Road, which lies just to the south of the A4040 in the Stechford area of Birmingham. The estate benefits from excellent transport links with junction 5 of the M6 just over 2 miles away and junction 7 of the M42 only 14 minutes drive away. Stechford train station is 6 minutes walk away, and Birmingham Airport is 16 minutes drive away.
The estate offers good nearby amenities with Birmingham City Centre accessed less than 6 miles away. Closer by there are a number of retail outlets and eateries including Argos, Mstalan, and a McDonalds restaurant within 12 minutes walk.
TERMS
There are a range of flexible leasing options available. For further details please contact us.
EPC
The EPC rating on the available units range from C71 - E118. Copies of individual EPC's are available on request.




